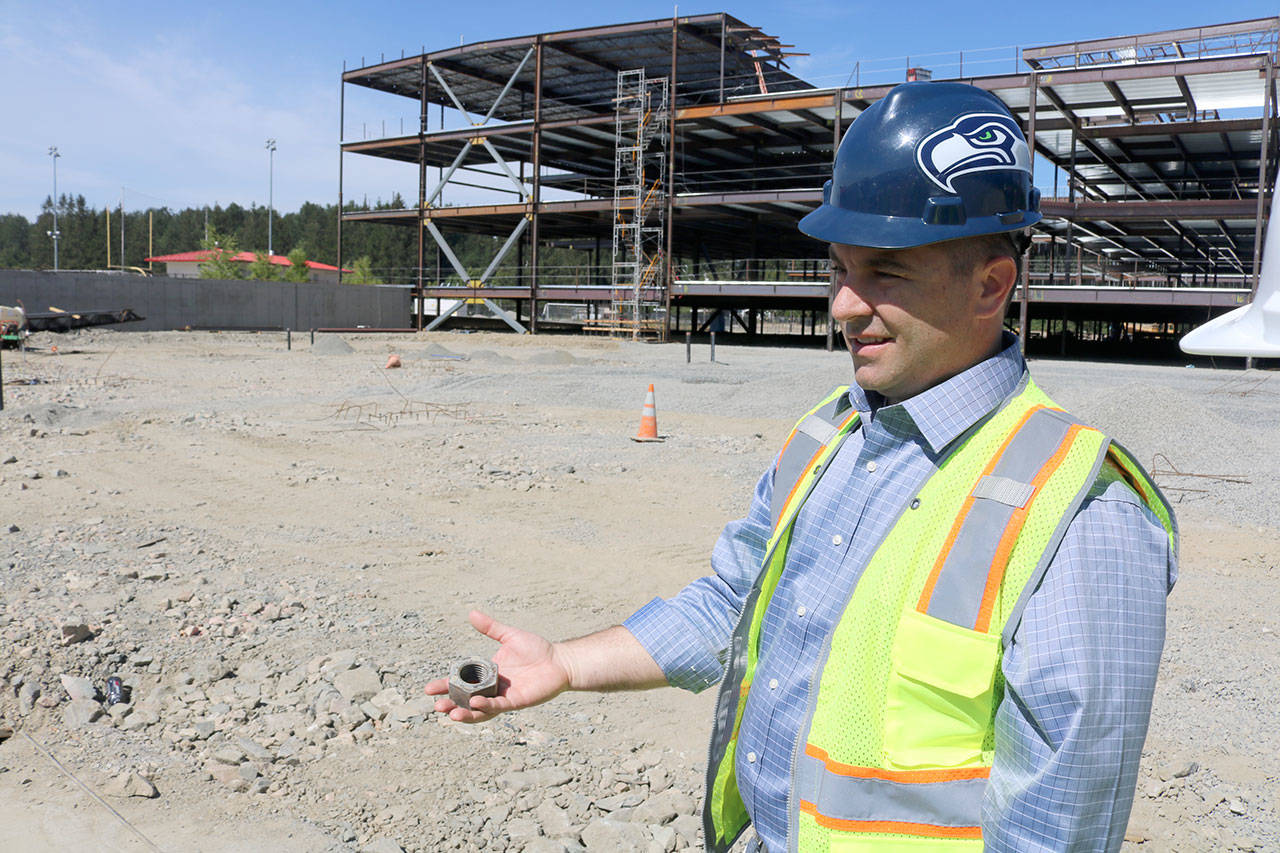Almost exactly two years from now, the new Mount Si High School will open, welcoming four years’ worth of students onto a single campus for the first time since 2013.
Freshman students for the past four years have started their high school careers at the nearby Freshman Campus, formerly Snoqualmie Middle School; in the fall of 2019, they will be back on the main campus, but also in their own freshman-only area.
The freshman wing of the 358,000 square-foot high school, now under construction on the remains of the school’s baseball diamonds, will be connected to the main high school building, but physically separated, too, explained Snoqualmie Valley School District Assistant Superintendent Ryan Stokes.
“There will be a stairwell from the main building to the freshman wing here,” Stokes said, pointing out the single-story level of the steel and concrete skeleton, which connects two four-story frameworks in the far northeast corner of the school grounds.
The structure farthest from the current school building is the future freshman wing, about 75,000 square feet of space, sitting about seven feet above the ground, for flood safety reasons, and for parking.
Most of the new high school will be elevated, resulting in a four-story building, three floors of school space, atop a 210,000-square-foot partially underground parking garage.
“We get a double benefit from raising the building off the Valley floor,” said the district’s project manager, Clint Marsh. “We get protection from flooding, which we had to do, and we get all that parking.”
Most of the building is located in the Snoqualmie River’s floodplain, and so any new construction or remodel would require the building to be elevated out of the floodway. Since the high school was expanding from a capacity of 1,200 students to 2,300 students, it also required more parking spaces, Marsh said. Using the bottom level for parking was an expedient solution.
Only the performing arts center, to be built in 2021 west of the current high school gym, and a small portion of the main building won’t have bottom-level parking.
That innovative use of space, Marsh said, is one of the many elements of the project that has made it attractive to contractors.
“The guys love this project,” Marsh said. “They want to be on it, because it’s got bragging rights — ‘I’m on the biggest high school in the state, and we’re ahead of schedule,’” he said.
That, in turn, benefits the district, he said, because “We get their A teams, all over this project.”
While the school will have one of the largest student capacities in the state, it’s not clear that the new Mount Si will have the highest enrollment. It will be physically imposing, though.
“The existing Mount Si High School will look like a preschool when this is done,” Marsh joked.
Two more sections of steel and concrete will begin rising in October, when the subcontractors return to the site from another job. In the meantime, Stokes said, other crews have begun work on enclosing the existing structures, to begin interior work.
When the steel work begins again, the footprint of the new building will extend nearly to the high school’s main entrance of last year (this year, the entrance has moved from the Meadowbrook side to the Schusman Avenue side).
As the building grows, though, the view of Mount Si from Mount Si Stadium will shrink, Stokes admitted. He said the administration considered it a fair trade for the many gains the students would see from the school building.
These gains include the replacement of the grass ball diamonds with an all-weather facility that can be used year round (to be built in phase 2 of the project), the improved views of the mountain for students from inside the school building, an expanded and improved media center with capacity for TV news programming, an emphasis on collaborative and independent work through things like modular, moveable furniture, more dining options and soaring ceilings.
“It’s a place that kids will want to be in,” said Stokes. “It was really designed to meet the needs of these kids, and of the program.”
Also, because the district adopted this design, enabling a full rebuild before most of the current facility is demolished, students won’t have to go to school in a construction zone.
“The only time the kids will have to moving back and forth during construction is if they have to go to the performing arts center,” Stokes said.
The disruption that the original proposal, a three-phase, seven-year project would have caused was a real concern for parents when the new high school project was still under debate, pointed out school board member Tavish MacLean. “Disruption came up multiple times during the bond discussions, and we were trying to minimize that.”
The chosen design, although it moves the footprint of the school to obscure part of the view of its namesake mountain, minimized the negative impacts, while speeding up the entire process.
Besides, as several student athletes had already observed while on the football field, “you can still see Si,” most of it, anyway.



