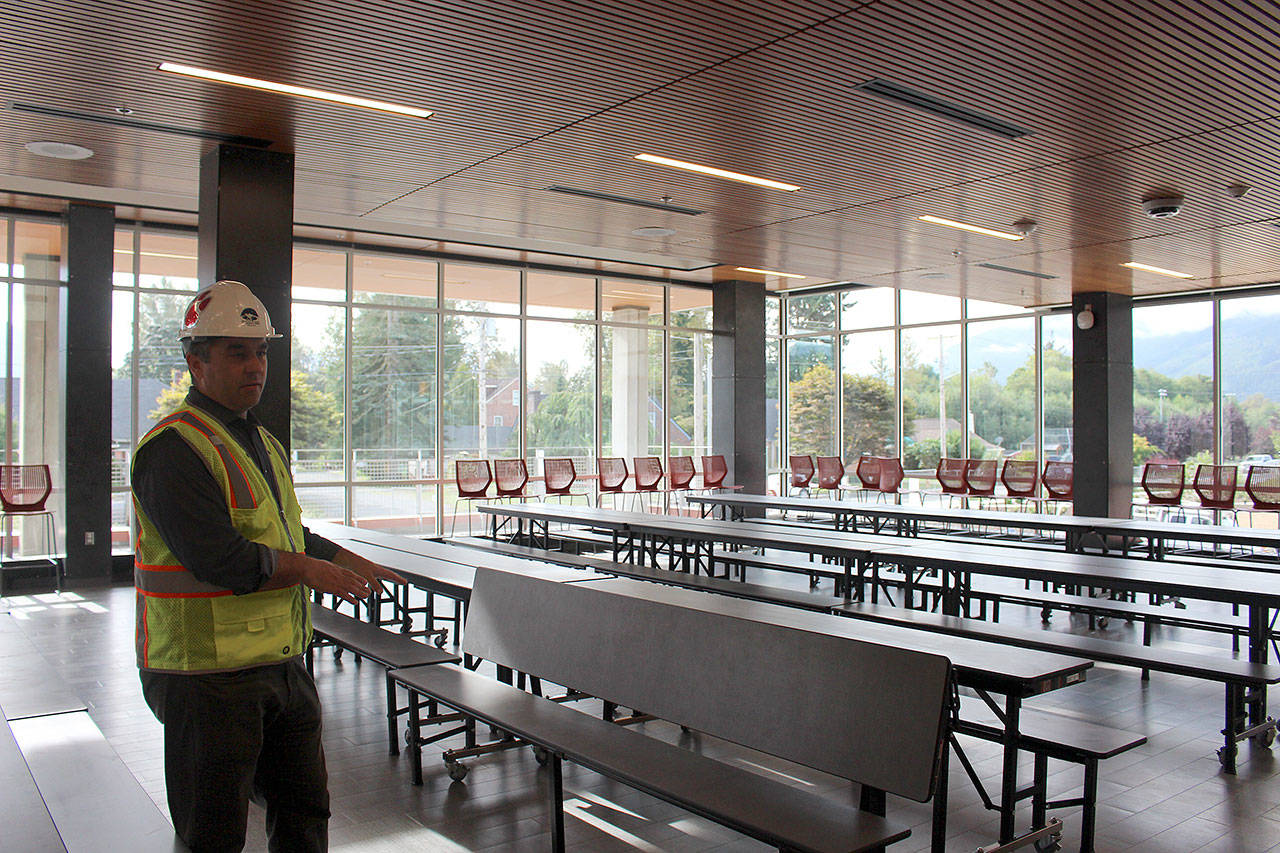The countdown for the completion of phase one of the new Mount Si High School (MSHS) is nearing zero.
As part of the 2015 bond, the Snoqualmie Valley School District (SVSD) built a new, expanded and modernized MSHS facility on the main campus property at 8651 Meadowbrook Way SE.
The new school is designed house up to 2,400 students in grades 9-12, providing more space for innovative teaching and learning, with a focus on enhancing career and college readiness, and enhanced school safety and security features. MSHS’s current enrollment is some 1,700 students.
The building is designed for advanced security with few entry points, allowing students access through their ID cards. Visitors will have access to the front office, but will require a secure check procedure before receiving access to other areas.
Classrooms have large exterior windows, allowing maximum natural light. Classrooms also have large interior windows that look onto the wide hallways that lead to “break out spaces,” designed for student groups.
One of the biggest decisions in building the new MSHS was making it flood-proof. The school, raised off of the ground on a platform above the 100-year flood level, keeps the school safe from natural weather events, but also made the project easy to adopt strong safety and security measures as well, said SVSD assistant superintendent Ryan Stokes.
Since the school consists of several elevated buildings on a platform, each one can be closed from access to the others. Stokes used the gymnasium as an example, explaining that if a community group wants to use the space for an event, they would be able to do so without opening up the rest of the school to the guests.
The new gymnasium is split among two levels. The lower main gym can be split off into three basketball courts. The new bleachers will hold as many as 2,400 people. The main gym includes locker rooms, a weight room, a sports medicine room, a training room and coaches/teachers offices. The upstairs gym is the equivalent of two basketball courts and has an attached mat room where wrestlers, gymnasts and cheerleaders can train.
With phase one completed at the beginning of this school year, the main buildings of the school will be completely finished. Phase one will allow all students and staff to move into the new buildings. Phase two saw the demolition of the old buildings and a new performing arts center is under construction.
Throughout the course of the construction process, there have been about 160 construction workers on site daily, all organized to avoid overlaps and cost overruns. As of July 15, the 400-car garage’s numbering, stall and directional striping and curb stops are near completion, and furniture and kitchen appliances are installed. For a detailed description of the construction progress, visit the Facility Planning and Construction page on the district website.
Phase two has already begun.
From June-August, the old school and gym were demolished, and parking lots and drop-off lanes were added. The baseball/softball fields will be completed by February 2020 for use during the spring sports season in 2020. During the 2019-20 school year, students will continue to use the current auditorium as the new Performing Arts Center (PAC) is constructed (where the gym was located previously). The new PAC will open for use in January 2021.
The final step, Phase 2b, involves demolishing the old auditorium and replacing it with the last parking/bus loop area needed to complete the project by April 2021.
There will be a public open house grand opening on Saturday, Sept. 7. Doors will open to the gymnasium at 9:30 a.m., with a special program at 10 a.m. An Open House will follow, with guided tours offered every half hour, from 11 a.m. to 4 p.m.



