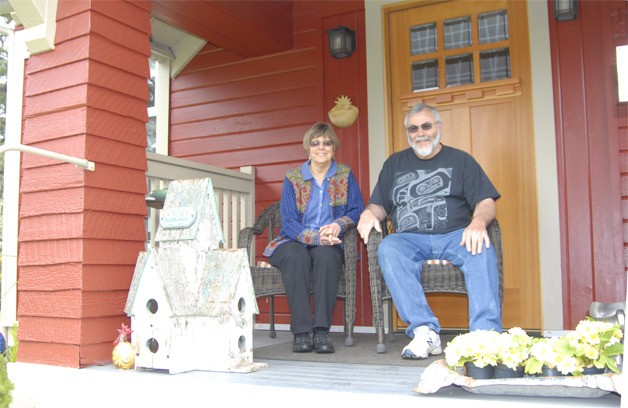Next year, Dick and Kris Kirby’s Carnation home will reach the century mark. To the uneducated eye, it doesn’t look like a 100-year-old house, but the truth is, the house now looks more than ever like it did when it was new.
The three-bedroom, one-and-a-half-story Craftsman that Dick lived in as a teen and inherited a few years ago, was restored last fall to its original look.
It was a six-month process that unveiled the original fir flooring from under three layers of linoleum and glue, swapped standard double-hung windows for the custom high-sash style from the year the house was built and replaced the box gutters with half-rounds, plus a concession on materials, metal instead of wood.
“We tried to do everything local,” Dick said, and was happy to find that they could find everything they needed within a few miles of their home, even the half-round gutters, which had to be custom ordered.
‘“Those were kind of a splurge,” he said, but also true to the design of the time. They had to be metal, because today’s wood didn’t have the fine, straight grain of the old-fashioned wooden gutters.
They were thrilled with the craftsmanship offered by local contractors, like the small curve in the sheetrock between sloping wall and ceiling in what used to be Dick’s bedroom, too.
The Kirbys added a few modern touches to the house they began restoring last April, with the help of King County historic preservation expert Julie Koler, and local contractors and suppliers. Running water was piped to the second story — the pipes are hidden in a false closet in the small office — the electrical system was updated, and a new furnace was installed in what used to be the mud room, but, aside from the kitchen, the couple didn’t want to make any changes to the floor plan.
“I like historic restoration a lot,” said Kris, “so we left everything structurally the same. We wanted to keep it true to the original.”
The kitchen might not have been changed to line up all the appliances under the window, either, except that the Kirbys, avid antiques collectors, had very specific plans for some of their large buttermilk-paint cabinets.
For instance, Dick points out a light switch in the living room that had to be moved during the renovation, “because Kris knew that cabinet was going to go there.”
Embarrassed, Kris laughs and says, “oops!” She explains that they had to store, sell or send many of the treasured antiques in their Snoqualmie house to good new homes, in order to fit in the new house, so she used a floor plan of the house to map out, foot by foot, where their favorite antiques would go.
“In the kitchen, it was down to the inch!” she added.
Most of the pieces are more than just pretty, they offer plenty of storage. Not quite enough for the couple to stick with the original no-closet design of the house, but plenty.
“This is my library,” says Kris, opening the doors of one cupboard, “and this is my filing cabinet,” she continues, pulling open the drawers of a sturdy end-table.
Closets were added to the bedrooms, but tucked under the slope of the roof, to make them unobtrusive, if a little short.
There were a few changes the Kirbys would not even consider. The floor in the old mud room, for instance, was scarred with hatchet blows, left by someone chopping kindling wood in there.
“Those are beauty marks!” said Kris.
And there was one change that Dick would have liked to make, but couldn’t justify, because “structurally, the house is really sound.”
“We have the squeakiest stairs in the world!” he said. “I couldn’t even sneak upstairs when I was in high school!”
The house has a lot of history, and the Kirbys know most of it, having both grown up in the neighborhood. Kris used to call it “the Kirby house,” but at Carnation Farms, which owned the building for many years, it had another name.
“This was considered the dog house,” said Dick, explaining, that “Mr. Stuart (founder of Carnation Farm) decided he wanted to have dogs, so the guy that ran the kennel there, he usually lived here.”
The name didn’t stick, though, after Dick’s family moved into the house. His father was a boiler expert, Dick explained, but he knew the previous tenant, the last kennel man at the farm, and he could list everyone who’d ever lived in the house.
To the Kirbys, preserving that kind of history is just as important as preserving the way it looked.
Kris sums it up simply. “Let’s keep it. We don’t want it perfect, this is an old house.”

Restoring this 1914 Craftsman home to its original appearance was a six-month process, but owners Dick and Kris Kirby love the finished product.

Closets were not standard equipment in the original house, Kris says, but they had some built, tucked under the sloping walls upstairs, for added storage.

It’s details like the curve in the sheetrock in this bedroom that really delighted the Kirbys during the restoration of their 1914 Craftsman home in Carnation.

Devoted antiques collectors, the Kirbys had to pare down their collection to a few favorite pieces for the move to Carnation. This birdhouse and garage door were some of the items that made the cut.

Dick and Kris Kirby were pleasantly surprised to find a scarred but beautiful wood floor under layers of linoleum in the house that they began restoring about a year ago.

Among the antiques the Kirbys collect are signs like this one, hanging in their colorful bathroom.


