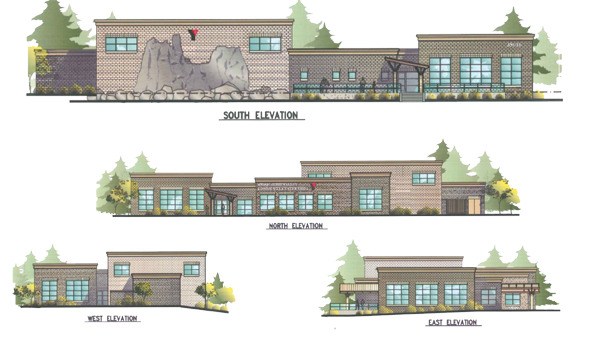Armed with butcher paper and a big ink marker, future YMCA Director Dave Mayer jotted notes as a handful of residents told him how the new Snoqualmie Community Center could help local families grow.
Form follows function, and the ideas that took shape on Mayer’s pad—everything from adult life skills courses to children’s camps—will define the structure of the new Snoqualmie YMCA.
“Be creative,” he told residents. “Think about all the different programs we might offer, both inside the walls and also outside our YMCA, in the surrounding community.”
Mayer was among the movers and shakers behind the $4 million community center who shared plans at an August 24 public meeting.
A second round of public input on YMCA priorities and design is 6:30 p.m. Tuesday, Sept. 28, at Snoqualmie City Hall.
Current plans call for an 11,885-square-foot center at Snoqualmie Ridge Community Park. The building would include a 3,700-square-foot gym, a 2,100-square-foot cardio room, two multipurpose rooms, a teen room and private family changing and shower rooms. Locker rooms are not planned for the initial phase.
“For a facility of this size in this neighborhood, the idea of a family changing room made more sense,” architect Mike Galbraith said. “We don’t have a pool. Mothers and fathers like to have a private room.”
Galbraith said most users are expected to live nearby, and that the family changing rooms would also work better for the building’s double role as an emergency shelter.
The project also adds 51 new parking stalls to the Community Park lot. Galbraith included room for an outside rock climbing wall and options for expansion.
State grants may add room to the center. But for now, changing the plan essentially means trading square footage from room to room.
The center’s size means no room may end up serving a single purpose.
“How we put our ideas together is going to be critical,” said Marcia Isenberger, Eastside regional executive for the YMCA of Greater Seattle. “Now, as we start to dial into programs, the slate is wide open.”
Reacting to Galbraith’s design, Isenberger said the YMCA prefers multi-use rooms.
“That means we can put anything in those walls,” she said. “We can use space for programs like you wouldn’t believe. We’ll figure out a way to make that work.”
A groundbreaking is planned for spring of 2011.
• Learn more about the Snoqualmie Community Center project at www.cityofsnoqualmie.org.



