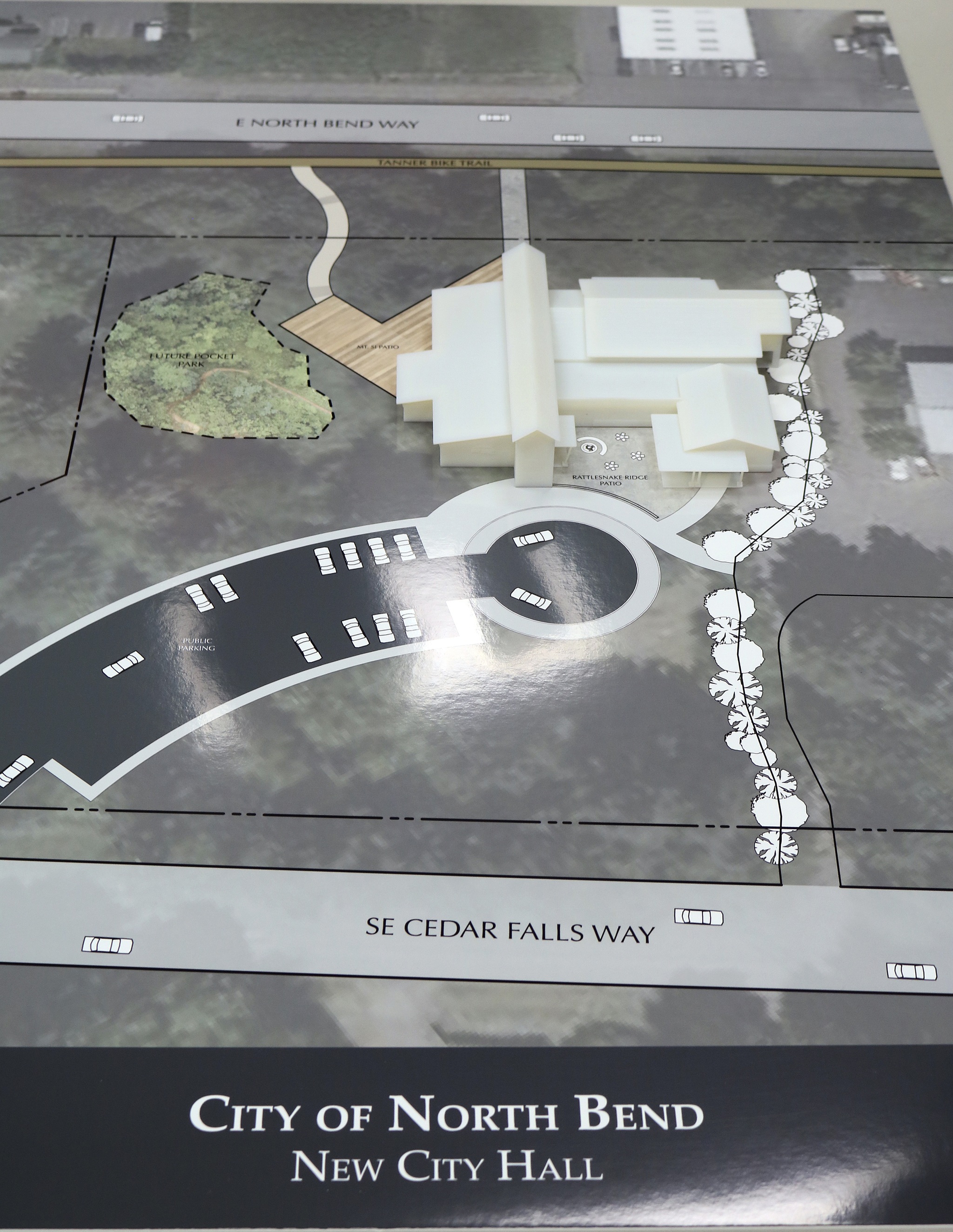Working in small increments, the North Bend City Council is making progress toward its goal of building a new city hall.
In November, the council voted unanimously to designate the city’s municipal campus, a 10-acre parcel located between North Bend Way and Cedar Falls Way, as the future site of city hall, and last week, the council chose an architect, Lawhead Architects, but not a design.
“I want you to note that this evening we’re not picking a particular a design for your city hall, you are selecting the architect to take you to that next stage,” City Administrator Londi Lindell told the council before the vote Dec. 6.
“This is going to be an iterative, interactive process, between you, the staff, the architect, and with the citizenry, as we move forward.”
Two architects, Lawhead and TCA Architecture, were hired to produce preliminary designs for a new 13,000 square-foot city hall in August, to replace the city’s 1939-built building on Main Street. The contracts, for $20,000 each, put the architects in competition for the project’s complete design contract.
Each presented the designs at a public meeting and council workshop on Oct. 25.
Council members and the public got a chance to view the designs and ask questions in what Lindell described as a great workshop. The public input element of the project has been “wonderful,” she told the council, adding her thanks to them for requesting a significant public outreach effort on the project.
Last week’s action moves the project ahead a fraction of a step.
“We’re not even at 20 percent,” Lindell said.
The vote will, however, help to get the council the answer to its top question, how much a new city hall might cost.
Since discussions began on a new city hall earlier this year, Lindell has been aiming for a $5 million project — less than half of previous projections on the cost of a new city hall.
It’s still too early to accurately project costs, Lindell told the council. A lot of variables will affect any cost estimate, including site work costs and the varying definitions architects may use for “hard costs” — mostly construction and site work expenses and “soft costs” — designs, permits, and other fees that can amount to 30 percent or more of a project’s total.
However, the selected site, already home to the public works department and the fire station built in 2013, will insulate the city from some of those variables. The site is flat and partially developed already, so the conditions are already known, plus the city would pay itself for some of the costs, such as parks permit fees.
To protect the city from other variables that crop up during the process, Lindell also recommended the council include a reference to the state’s own contract language, limiting the professional services element of the contract with the architect to no more than 8.79 percent of the construction costs.
Lindell acknowledge that council members were concerned about the cost, but added, “It is important that we move on to the next step, so that we can define the design…. I don’t have the ability to tell you about these costs. You need to go to that next stage.”
What’s next
Councilman Jonathan Rosen acknowledged that there were many unknowns on the project, but said he wanted to set expectations that all costs, hard and soft combined, were still under the $5 million mark. He suggested the city request the architects adhere to a construction cost (a “hard cost”) of about $300 per square foot.
Councilman Trevor Kostanich asked about additional steps in the process. The next step will be the council’s meeting with Lawhead Architects, possibly during the council’s upcoming retreat, to offer more direction on the design.
Following the completion of the design, the project is expected to go out for construction bids next winter, with construction to begin in spring 2018.
What’s in the plan
The new city hall is expected to have 26 offices, one large and two smaller conference rooms, council chambers, and counter space for Public Works, Finance and Community and Economic Development Department staff.
Funding would come from a combination of fund balances, budget savings and revenue from property sales, not from a voter-approved bond. The city has about $1.1 million in real estate excise tax funds, and $480,000 in a civic center fund that can be used for the new city hall. Properties that could be sold include the current 12,00 square-foot City Hall site at 211 Main Ave. N., a property directly across Park Street from the Visitor Information Center, and the vacant lot on the corner of North Bend Way and Sydney Avenue N.
For information and updates from the city of North Bend, visit www.northbendwa.gov.




